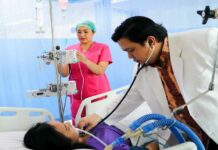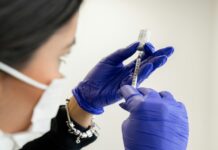Work on the first phase of the project, expected to take 11 months and cost about $9 million, will focus on changes and additions to the Ben E. Owens Cancer Treatment Center. St. Bernards aims to complete that work by October.
Other phases will begin in the spring in run through 2019. The project was designed by architectural firm HKS Inc. of Dallas. Nabholz Construction of Conway, which has offices in Jonesboro, will be the project's contractor.
The hospital announced the expansion during a lunch Thursday on its campus. Work has already started on improvements to the cancer center, which will bring all St. Bernards' cancer services under one roof. The medical center said that its radiation oncologists — Drs. John Lynch and John Allgood — and medical oncology/hematology specialists — Drs. Mazen Khalil, Marc Montè and Aamer Farooq — will have offices and clinic space in the same building.
Improvements to the cancer center include a new medical oncology/hematology clinic, a 27-chair outpatient infusion area, a laboratory for blood testing and a chemotherapy pharmacy that will prepare all physician-ordered antineoplastic drugs on site.
Improvements to other parts of the medical center include:
Additions to the Heartcare Center, which will allow for expansion of invasive services, the addition of a new electrophysiology and hybrid labs, and renovation of its existing cardiac catheterization labs. The expansion will fill the center's third level with a 30-unit patient prep and recovery area and a separate family waiting area.
Work on the Heartcare Center is scheduled to being in the spring and be finished by winter 2017. It's expected to cost $8 million.
A new, five-story, 245,000-SF surgical and intensive care tower that faces Jackson Avenue. The tower will house 14 surgical suites, along with support programs such as the pharmacy and the GI Lab. The second level will house a 40-bed critical care unit. The third level will be reserved for future growth. The the top level will be a mechanical area.
New entrances for emergency services with access from Church Street.
A new helipad will be built atop the ambulance bay, giving St. Bernards two helicopter landing sites.
Renovations within the existing medical center, including enhancements to patient rooms, public areas and kitchen and dining areas.
The total cost of the tower and emergency services project is expected to be about $75 million. Work on that phase of the project will begin in fall 2016. Work on the tower itself is expected to begin in 2017, with completion in the winter of 2018-19.
















