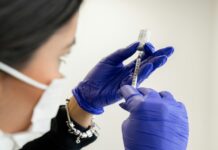Bryn Mawr Hospital (BMH) in Bryn Mawr, Pa., part of Main Line Health, has received tentative sketch plan approval from for a $200 million campus master plan to modernize the hospital campus.
The modernization project will include a new five-story, 203,000-square-foot patient pavilion, as well as renovations to the labor/delivery and maternity units. Once completed in 2018, the hospital will be equipped with all private patient rooms, modern facilities, and advanced technology.
The building will be built in the center of the campus, taking the place of the Clothier Building and Medical Office Building South. A parallel project to the $200 million modernization project is the construction of a new 100,000-square-foot medical office building (MOB) by a private, national developer for multispecialty clinician offices. The MOB project also involves two levels to be added to the Bryn Mawr Avenue parking garage.
RTKL is designing the patient pavilion and existing department renovations, and HSC Builders & Construction Managers is managing the building construction. Stantec Consulting Services Inc., is serving as the overall project manager.
















